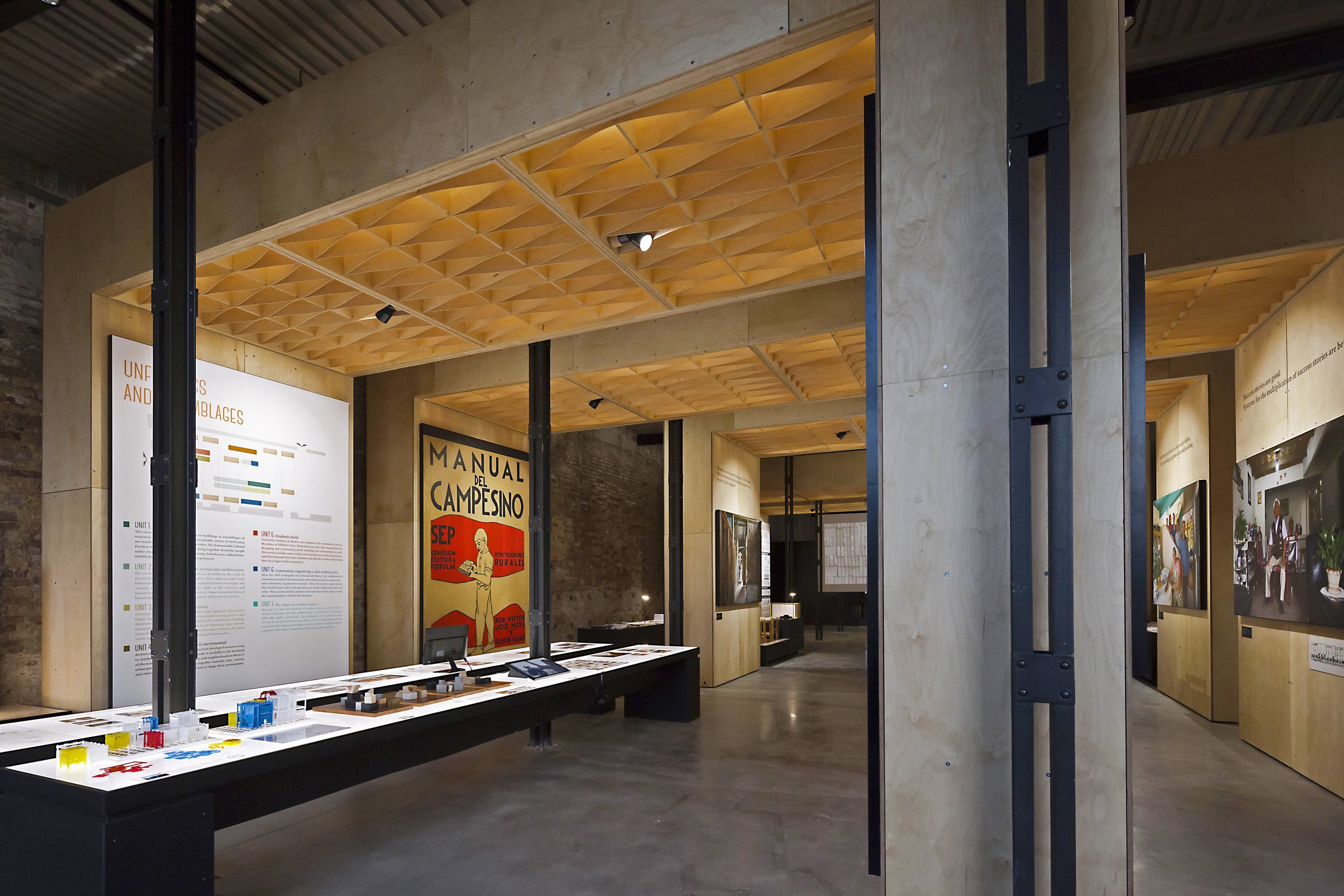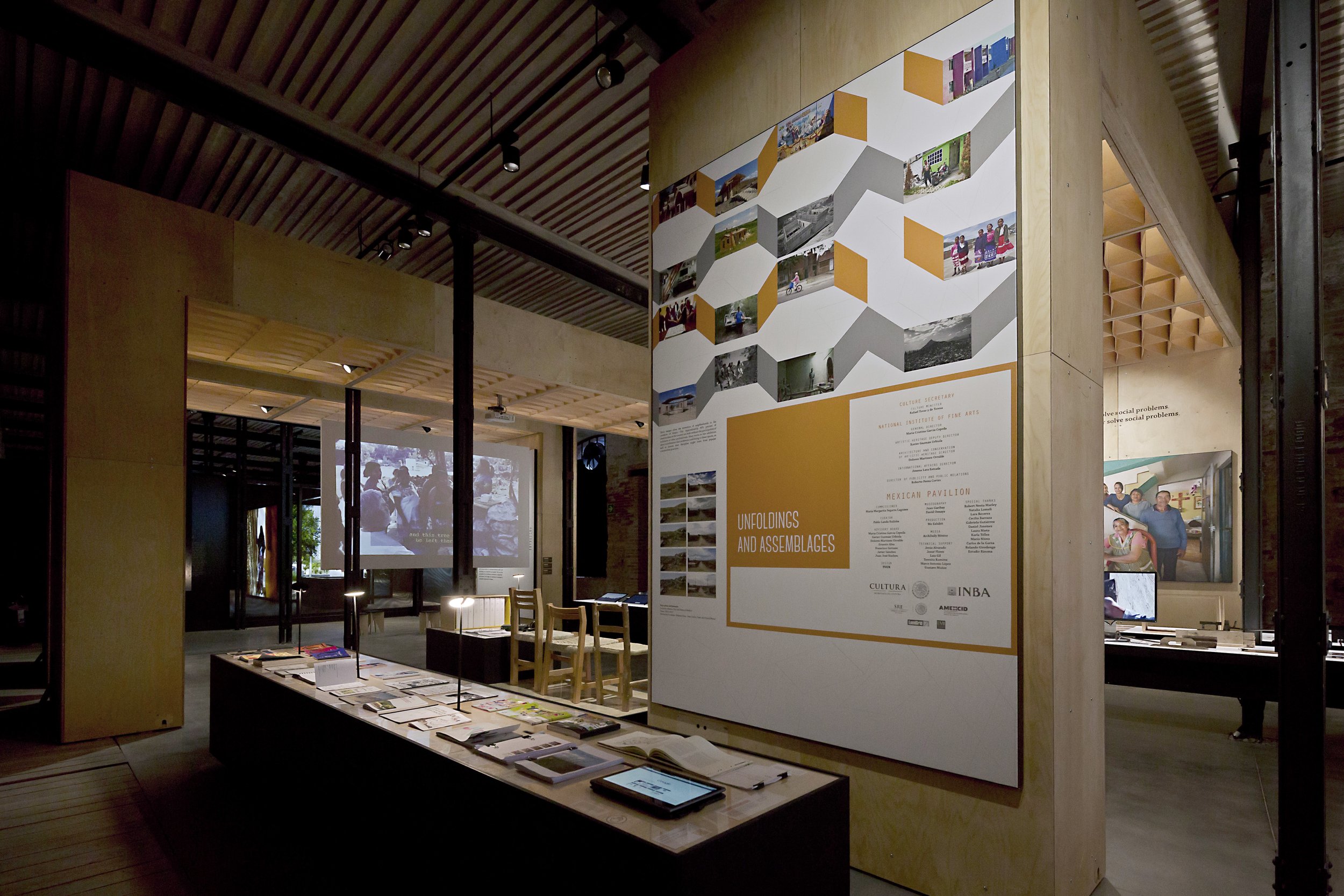Mexican Pavilion at the Venice Biennale of Architecture
Pavilion Design
Year: 2016
Location: Installed at the Arsenale in Venice and afterwards at IPN in Mexico City.
Curatorship: Pablo Landa
National Design Award / Diseña México, 2016
Mexico’s pavilion at the 15th International Architecture Exhibition of La Biennale di Venezia features architectures assembled from fragments, modules, relations, stories, tactics, technologies, and construction strategies. We emphasize not complete works, products, or closed systems, but experiences that can be translated, adapted, and multiplied. We intend to build on existing bodies of knowledge and, by putting the pieces together, start answering questions on the social role of architects and architecture.
The pavilion was designed and constructed by Tuux with the intention of it being installed and transported anywhere in the world.
Our point of departure are design, self-building and participation manuals. By narrating their deep history in Mexico we rethink the past and present of the country’s architecture. Manuals distill architectural knowledge and help displace the discipline’s focus from isolated works with unique authors to processes whereby skills and knowledge are transmitted and applied. They are also instruments that, by allowing communities to shape their environment, connect design and construction strategies to community organization schemes.
ogether with manuals, we present works and experiences connected to their themes and objectives, as well as other strategies for the dissemination of technical knowledge. We have selected exhibition materials to show the points where contributions by architects exceed their works, connect to other strategies, or facilitate experiences in self-management. We intend to show that architecture is always immersed in social processes and interdisciplinary frameworks. The profession’s potential is only realized through collaboration.
The Mexican pavilion for the 15th International Architecture Exhibition was designed taking into consideration the conceptual guidelines defined together with the curator Pablo Landa and the selection committee. These guidelines are:
-
The pavilion must reflect the abundance and broad range of Mexican social architecture, which is represented through the 30+ projects exhibited and the 200+ projects in the digital archive. The great diversity of these projects must also be evident to the visitor at first glance, even before reading the explanatory texts and walking through the exhibition space. An open plan with no large visual barriers is thus mandatory. In spite of this great plurality and profusion, the pavilion must unify and contain the projects to generate a unified message where each project is understood as a building block for a large network of projects, knowledge and exchange.
-
The pavilion and exhibition furniture’s joints and connections must reference the fact that the projects shown were not developed in isolation or specifically for the Biennale, but rather are part of an ecosystem of social architecture and community development which extends throughout the county’s territory and the Mexican’s built environment tradition in participatory processes.
-
The pavilion is developed as a stand-alone, “pop-up” structure that is autonomous and migrant in nature. It’s installation inside the Arsenale will not be attached to the building’s walls or ceiling, and will travel with all the necessary tools and instructions for it’s
installation, use and disassembly. At the end of the exhibition, the pavilion is stored in the same transit cases in which it arrived and leave the place in the same conditions as it were before the installation, leaving behind no waste.
-
The pavilion must be able to adapt for subsequent installations, and allow for the exhibition to travel to different locations. A modular design is therefore needed, which may be installed in spaces of different sizes and distributions.
-
The pavilion also fit in transit cases of conventional sizes suitable for air, sea and ground transportation. Each component in the pavilion is conceived as an independent piece and every component is suitable for manufacturing using commercial sized board materials, flatbed CNC machines, using no custom or special tooling.
-
The design team developed the documentation and CAD/CAM files that will be made publicly available, in harmony with the open-source character of both the historical and current guidebooks, manuals and books shown at the pavilion, as well as the contemporary maker community.












