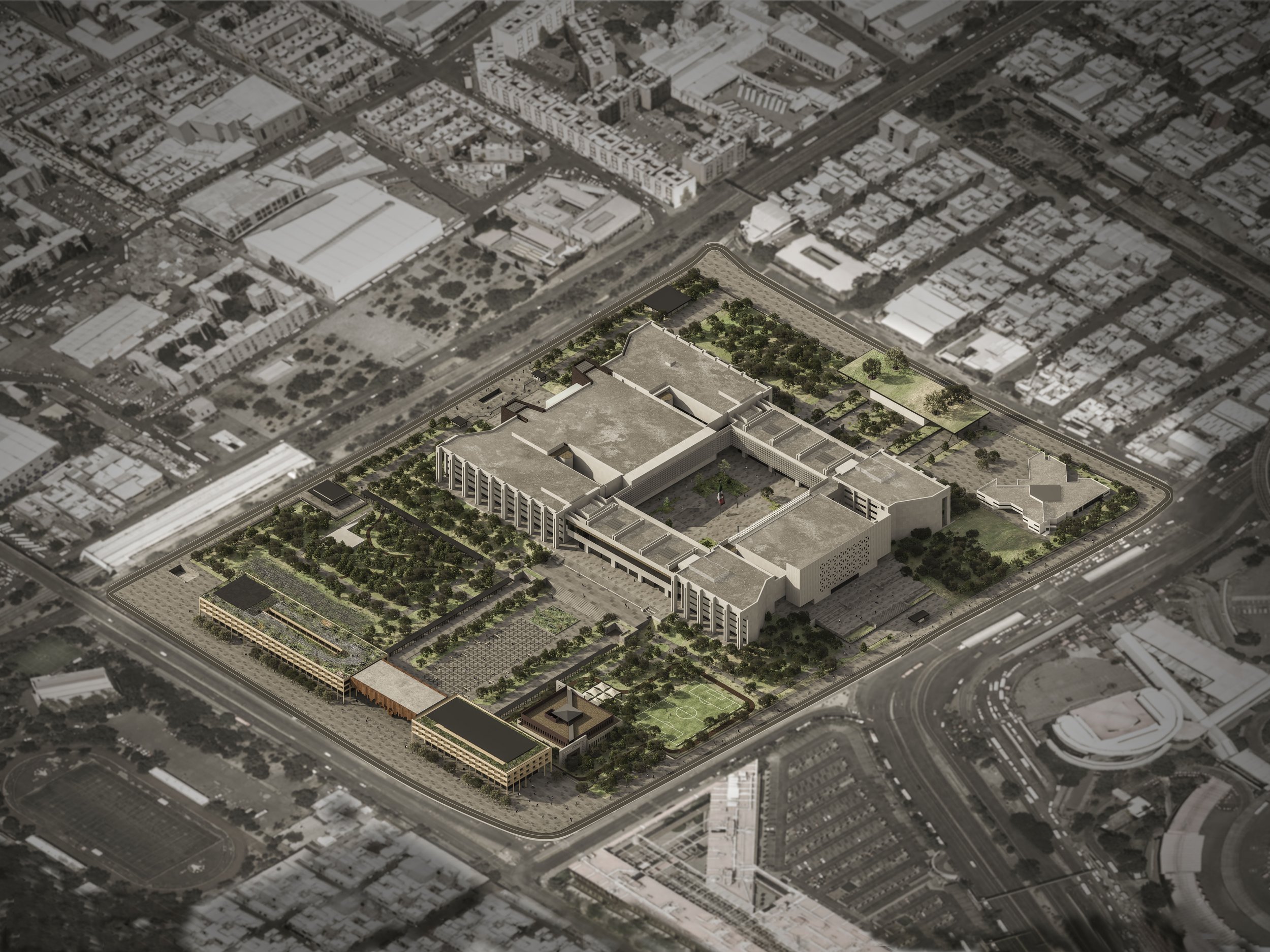Master Plan for the Improvement of the Legislative Palace of San Lázaro
Architecture, Interiors, and Public Space Planning
Year: 2021
Status: Concept
Location: Ciudad de México, México
From its conception, the Legislative Palace of San Lázaro was designed as a public space, a plural and inclusive place. Originally, a public square was planned to connect the compound with the La Merced area, symbolizing the people's access to legislative power. However, the construction of the metro along the street line thwarted this vision, creating a barrier that disconnected the building from its immediate surroundings.
To resolve this disconnection, we propose the construction of a new building to the south of the compound. This building will have a predominantly public character, allowing for activities open to the public without compromising the security of the legislative assembly.
Redefining the Perimeter
The installation of a perimeter fence around the Palace, although necessary for security, has generated a perception of isolation and rejection towards the public. To correct this image, we propose replacing the current fence with a barrier of tempered glass blocks that reflect the graphic essence of the compound. This way, we can ensure the place's security while also projecting greater openness and transparency to society.
Dignification and Characterization of Entrances
The entrances to the Legislative Palace, especially the main entrance on Emiliano Zapata Street, require reconfiguration to improve the experience for visitors and workers. We propose adapting this entrance to prioritize pedestrians, creating a public space protected from the sun and rain, and automating the registration of the compound's population to improve security and time control.
Additionally, we plan to reconfigure the entrances from Congreso de la Unión, Eduardo Molina, and Sidar y Rovirosa, improving the connection with the Historic Center and other adjacent areas. These changes include replacing the metal fence with a transparent glass barrier, widening sidewalks, and integrating vegetation to create a friendlier and more accessible environment.
Problems of Space and Unmet Needs
The current infrastructure of the Legislative Palace has been overwhelmed by the vast legislative activity and the needs of the community that inhabits it. It is crucial to free up and reconfigure spaces in the central building to improve working conditions and offer services that currently do not exist, such as a pharmacy, dry cleaners, gym, and convenience store.
Additionally, areas have been identified for reconfiguration or release, allowing for the recovery of green spaces and the dignification of the seat of the Legislative Power. We also propose creating new sports and service spaces in Building I, including a gym, a dining room, and an underground parking lot.
Multifunctional Public Building
The new building to the south of the compound will be a public space accessible to all, with areas of different levels of permeability. It will include configurable auditoriums, a Legislative Museum, offices of the Historical Archive, and a Study Center. This building will not only improve the working conditions and services of the compound but also strengthen the relationship of the Palace with the city, integrating more fluidly and humanely with its surroundings.
Vegetation Project
The master plan includes a rethinking of vegetation throughout the compound of the Legislative Palace, using species adapted to the environment of Mexico City. New green areas will be created in spaces previously used for parking, and green roofs will be established on the new building and at the Emiliano Zapata entrance. We also propose installing a large rainwater storage tank to reduce dependency on the potable water network.
Restoration of the Initial Architectural Project of the Central Building
Finally, we propose a program to recover and dignify the central building, respecting the original design but adapting it to current needs. An example of these strategies is transforming the front fountains into vertical gardens, introducing natural elements without the architectural and maintenance issues associated with water.
This master plan will not only preserve the integrity and functionality of the Legislative Palace of San Lázaro but also transform it into a more open, accessible, and harmonious space with the city, reflecting the values of transparency and plurality essential to the Legislative Power.
















